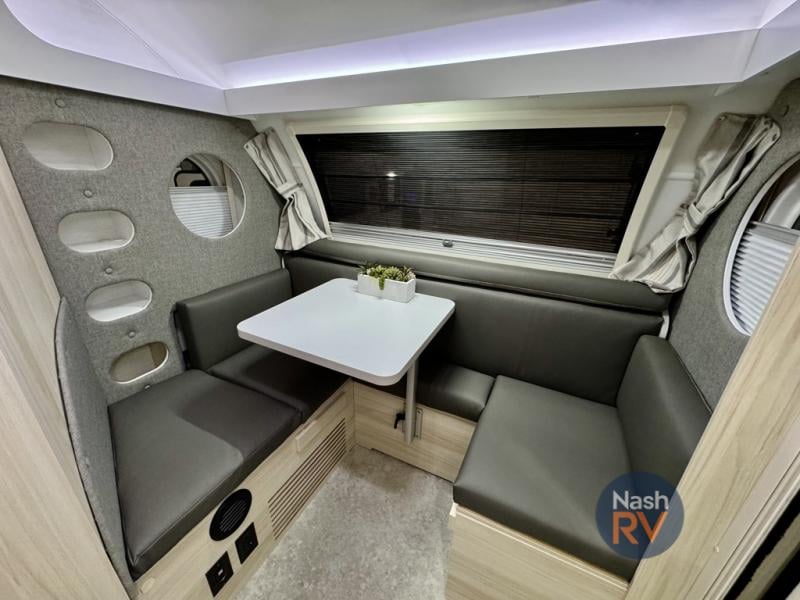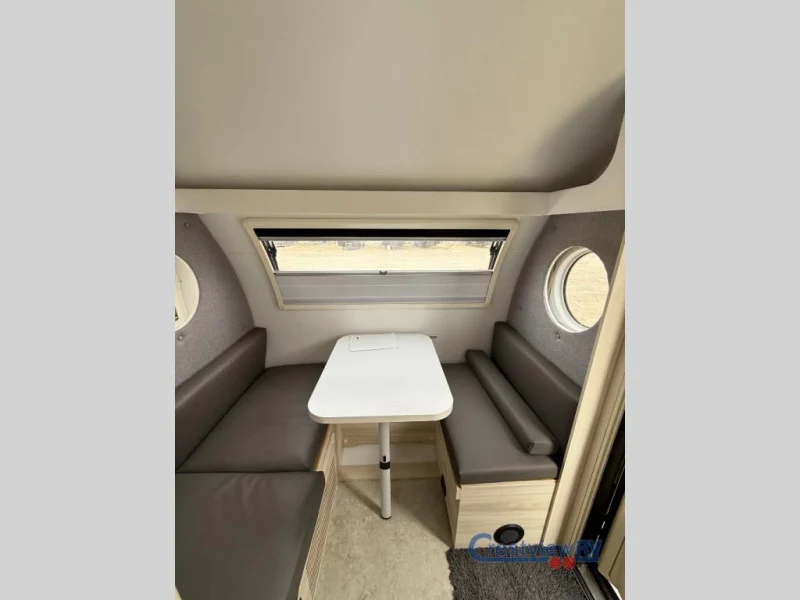Categories
- All Categories
- 7 Cirrus Truck Campers
- 115 Dutchman and Vintage TaB Archives
- 5 Forum Rules
- 3 nüCamp & Forum Contacts
- 942 Air Conditioning & Refrigeration
- 2.6K Battery/Electrical & Solar
- 1.2K Camping & Travel
- 142 Events & News
- 219 Factory Comments
- 12 "FOR SALE" - New/Used Trailers
- 8 “FOR SALE" - Camping & Trailer Gear
- 2.3K Heating/Plumbing & Winterizing
- 133 Help - Computer & System
- 912 Introductions
- 406 Looking to purchase a trailer?
- 2.1K Modifications & Upgrades
- 1.4K Products and Accessories
- 393 Service/Maintenance & Recall Notices
- 37 Solo Travelers Hints & Tips
- 1 T@G Forum
- 71 Teardrop Groups & Links
- 72 Testimonials
- 909 Tips & Tricks
- 1.5K Trailer & Towing
- 27 Owners Manuals/PDF Files/Videos & Resources
- 62 üCamp Rally - News & Information
Transform a Tab 400 bunk to a Tab 400 non-bunk?
 Timberjack
Member Posts: 11
Timberjack
Member Posts: 11
Hi all. I kinda figured out some of this through one or two posts that did part of what I'm trying to accomplish but hoping someone did the whole thing. Is it possible to remove the bunk bed from a Tab 400, install the larger table used in the non-bunk bed floor plan? Does the wall below the window have any holes in it once the bunk is removed or does it look just like a tab 400 that did not come with the bunk minus the curtain buttons (like the picture below)? Second, can the storage box be removed to regain the foot space? Not sure how it is attached to the sidewalls and if the finished panels continue past the leading edge of the box in your picture below. Basically want to transform a bunk 400 to a non-bunk 400 with the only noticeable difference being the button for curtains. Any advice/suggestions are appreciated. -Joe




Comments
Behind the whiteboard are 3 strips of wood that hold the whiteboard, I left them there to mount the storage bin box.
I never really looked at the small center storage bin to remove it; but I pretty sure that under that little bin is where the duct work, etc run.
I suspect it would need fair amount of work to accomplish what you are wanting to do.
2023 Ram 1500 crew cab